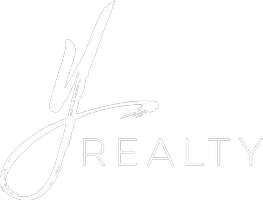3584 Garfield ST Carlsbad, CA 92008
OPEN HOUSE
Fri Jun 20, 3:00pm - 6:00pm
Sat Jun 21, 12:00pm - 3:00pm
Sun Jun 22, 11:00am - 3:00pm
UPDATED:
Key Details
Property Type Townhouse
Sub Type Townhouse
Listing Status Active
Purchase Type For Sale
Square Footage 2,054 sqft
Price per Sqft $1,034
MLS Listing ID NDP2505941
Bedrooms 3
Full Baths 2
Half Baths 1
Condo Fees $485
Construction Status Under Construction
HOA Fees $485/mo
HOA Y/N Yes
Year Built 2025
Property Sub-Type Townhouse
Property Description
Location
State CA
County San Diego
Area 92008 - Carlsbad
Building/Complex Name Twelve West
Zoning 1
Interior
Interior Features Primary Suite, Walk-In Closet(s)
Heating Forced Air
Cooling Central Air
Flooring Tile, Wood
Fireplaces Type None
Fireplace No
Appliance Dishwasher, Disposal, Gas Range, Microwave, Refrigerator, Range Hood
Laundry Gas Dryer Hookup, Upper Level
Exterior
Parking Features Direct Access, Garage, Garage Door Opener
Garage Spaces 2.0
Garage Description 2.0
Fence New Condition
Pool None
Community Features Sidewalks
Amenities Available Maintenance Grounds, Insurance, Management
View Y/N No
View None
Attached Garage Yes
Total Parking Spaces 2
Private Pool No
Building
Story 3
Entry Level Three Or More
Sewer Public Sewer
Level or Stories Three Or More
New Construction Yes
Construction Status Under Construction
Schools
School District Carlsbad Unified
Others
HOA Name Twelve West Owners Assoc
Senior Community No
Security Features Carbon Monoxide Detector(s),Fire Sprinkler System,Smoke Detector(s)
Acceptable Financing Cash, Conventional
Listing Terms Cash, Conventional
Special Listing Condition Standard




