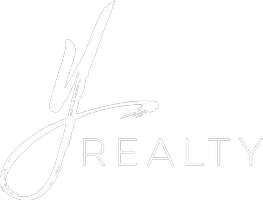9911 Overhill DR North Tustin, CA 92705
OPEN HOUSE
Sat Jul 12, 1:00pm - 4:00pm
Sun Jul 13, 1:00pm - 4:00pm
UPDATED:
Key Details
Property Type Single Family Home
Sub Type Single Family Residence
Listing Status Active
Purchase Type For Sale
Square Footage 3,576 sqft
Price per Sqft $964
MLS Listing ID OC25150921
Bedrooms 5
Full Baths 4
Construction Status Updated/Remodeled
HOA Y/N No
Year Built 1985
Lot Size 0.661 Acres
Property Sub-Type Single Family Residence
Property Description
Making its market debut this year, this custom-built estate defines the North Tustin lifestyle. Set behind gates on over half an acre and backing to the scenic expanse of Peter's Canyon, this rare hillside sanctuary blends timeless design with natural serenity.
Designed for both everyday comfort and next-level entertaining, the 5-bedroom, 4-bath home offers 3,576 sq ft of flexible living space, with walls of windows, high ceilings, and curated details throughout. The main-level primary suite is a serene escape with its own fireplace and spa-inspired bath, while the chef's kitchen opens to an airy great room and casual dining, making it the hub of the home.
Step outside and prepare to be wowed: a sand volleyball court, sparkling pool + spa, full outdoor kitchen, and entertainer's pavilion deliver the ultimate resort lifestyle - all within your own tranquil, secluded compound. There's even a wine cellar, a sprawling lawn for weekend games or gatherings, and plenty of room to add an ADU or guest house if desired.
Moments from hiking trails, top-rated schools, and everything that makes North Tustin one of Orange County's most desirable neighborhoods.
Location
State CA
County Orange
Area Nts - North Tustin
Zoning E-4
Rooms
Other Rooms Shed(s), Storage
Main Level Bedrooms 2
Interior
Interior Features Breakfast Bar, Breakfast Area, Ceiling Fan(s), Crown Molding, Separate/Formal Dining Room, Eat-in Kitchen, High Ceilings, Living Room Deck Attached, Pantry, Stone Counters, Recessed Lighting, Storage, Main Level Primary, Primary Suite, Wine Cellar, Walk-In Closet(s)
Heating Central
Cooling Central Air
Flooring Tile, Wood
Fireplaces Type Family Room, Primary Bedroom, Outside
Fireplace Yes
Appliance Double Oven, Dishwasher, Freezer, Gas Cooktop, Disposal, Ice Maker, Microwave, Refrigerator, Warming Drawer
Laundry Washer Hookup, Electric Dryer Hookup, Gas Dryer Hookup, Inside, Laundry Room
Exterior
Exterior Feature Barbecue, Lighting, Rain Gutters, Sport Court
Parking Features Attached Carport, Boat, Covered, Carport, Driveway Down Slope From Street, Direct Access, Driveway, Garage Faces Front, Garage, Garage Door Opener, Paved
Garage Spaces 3.0
Carport Spaces 2
Garage Description 3.0
Fence Good Condition
Pool Heated, In Ground, Private
Community Features Biking, Foothills, Hiking, Mountainous, Park
Utilities Available Electricity Connected, Natural Gas Connected, Water Connected
View Y/N Yes
View Park/Greenbelt, Hills, Mountain(s), Trees/Woods
Roof Type Concrete
Accessibility Parking
Porch Rear Porch, Covered, Porch
Total Parking Spaces 7
Private Pool Yes
Building
Lot Description Near Park, Sprinkler System, Yard
Dwelling Type House
Story 2
Entry Level Two
Foundation Combination, Raised, Slab
Sewer Septic Type Unknown
Water Public
Architectural Style Custom, Traditional
Level or Stories Two
Additional Building Shed(s), Storage
New Construction No
Construction Status Updated/Remodeled
Schools
Elementary Schools Arroyo
Middle Schools Hewes
High Schools Foothill
School District Tustin Unified
Others
Senior Community No
Tax ID 50326207
Security Features Security System,Carbon Monoxide Detector(s),Security Gate,Smoke Detector(s)
Acceptable Financing Cash, Cash to New Loan, Conventional
Listing Terms Cash, Cash to New Loan, Conventional
Special Listing Condition Standard
Virtual Tour https://www.9911overhilldrive.com




